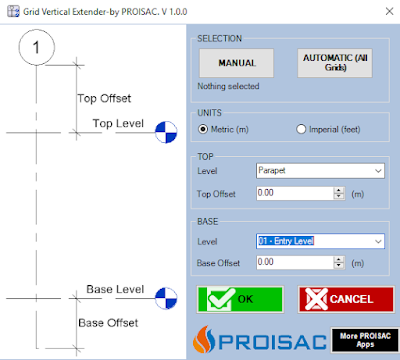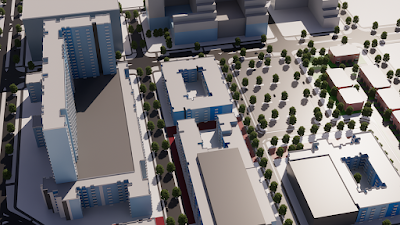From the Autodesk App Store:
Description
Never waste your time again setting up printing parameters when you export to PDF.
This add-in is the easiest way to export to PDF all your presentations at once, without worrying about sheet size.
Also, you can automatically name your PDF files using custom sheet parameters.
The workflow is as simple as possible. Just check the sheets you want to print on the list. They are organized as they are in your Autodesk® Revit® « Sheets » browser.
Your print settings are automatically remembered from one session to another.
You will need PDFCreator Free installed on your PC to ensure that the app works great. More information in the Help Document.







































