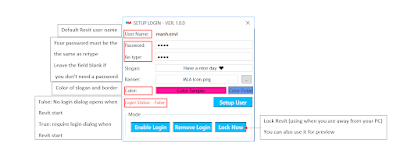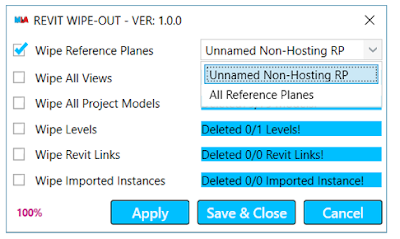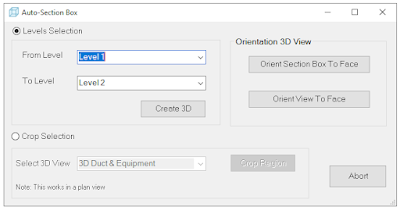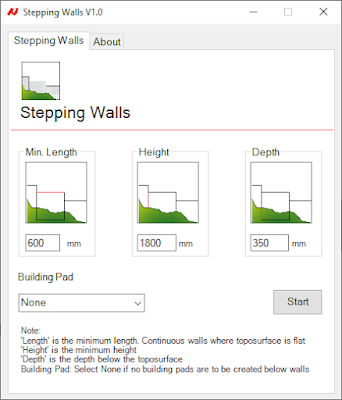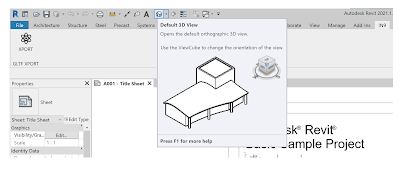From the Autodesk App Store:
Description
When you draw a section or elevation in Autodesk® Revit®, the height of its crop box usually don't match your needs and there isn't any control or parameter that make it easier to change. You have to individually edit each section elevation by opening it, and resizing the section's/elevation's crop box height with difficulty!
It's time consuming and tedious work, especially when you have lots of sections elevations you want to use in sheets.
But the "Section Height Editor" App allows you to select multiple drawn sections and edit the height just by one click (you can set the configurations first and after that, it uses those set configurations.
























