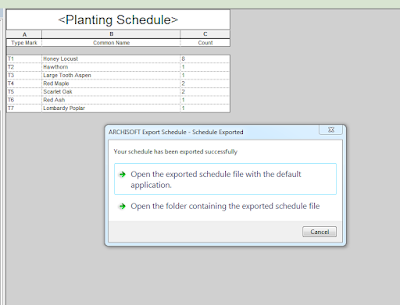From the Autodesk App Store:Description
hsbCLT for Autodesk® Revit® works with native Revit® objects, seamlessly transitioning from architectural design to fabrication. It enhances the hsbDesign platform to detail cross-laminated timber (CLT) projects. It is a toolset of lamella layers connected to form high-density wall, floor, and roof panels, matched with tools to complete the design and production in CLT construction. Flexibility to define detailed panel styles, varying surface qualities, coupled together in a library with predefined grain directions aligned to spans of panels, can connect walls to floors to roofs. In addition, defining openings in walls can be filled with windows and doors automatically detailed to the manufacturing criteria.
Standard connections like lap joints and joint boards are easily adaptable and supported by industry leaders and customizable electrical installations and HVAC configurations. In addition, the finalized outputs include detailed BIM production documents - compatible automated dimensioned layouts, material lists, and site assembly documents.
hsbCLT enhances the intelligence of Revit® built-in elements, making your models even smarter. Furthermore, through continuous integration with the latest production methods, hsbcad ensures limitless users' design, extending BIM possibilities with complementary hsbcad tools.


















