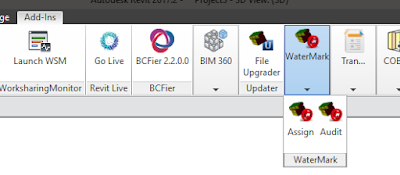Family Names has a simple yet intuitive design, you can rename families as simple as double clicking in the table and pressing save.
Family Names offers other features such as adding prefixes or suffices, find and replace.
You can easily change names from excel by saving the table in excel, changing the names there and importing the excel back in the app.
With family names you can also define rules to validate you desing names. You can also use a special composer designed to combine parameter values with the actual name so that naming is more suggestive.
 |
| Compose names using parameter information |




































