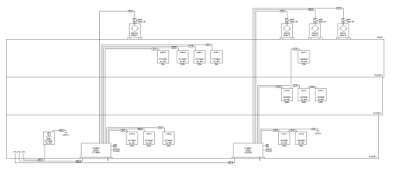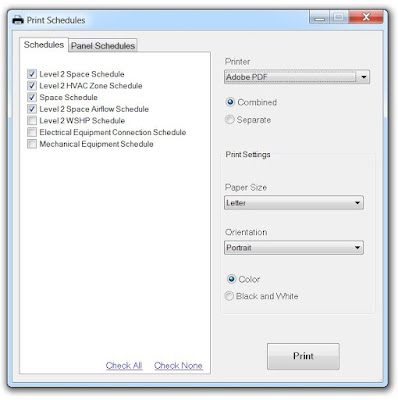As we mentioned previously, Bird Tools developed the add-in independently while we were working with another developer in parallel. Over the past few days, as Bird Tools became aware of some of our original plans, they've kindly incorporated them into the app.
In version 1.0, SpankMyRevit emitted a single slapping sound. Now, in version 1.3, if <Alt> + <S> is pressed multiple times with less than 5 seconds between key presses, a sequence of sounds are played, in the following order:
- "Bad Revit!" + [slap] + "Ow!"
- [Slap] + "Ow!"
- [Slap] + "Ow!"
- [Slap] + louder "Ow!"
- [Slap] + louder "Ow!"
- [Slap] + louder "Ow!"
- [Slap] + "Oh, c'mon!" + Excessive Frustration Exception message box





















