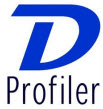Building design and analysis in one powerful package
GSA Building is the software of choice for structural engineers around the world. It gives them all the tools they need to design and analyse even the most complex buildings.
The complete solution for building design and analysis
With this intuitive software, engineers can design structural models with skeletal frames and two-dimensional finite elements. GSA Building also combines steel and concrete design, footfall and soil-structure interaction analysis in the same tool. For seamless working, GSA is fully integrated with Revit Structure and works to a range of international codes.
Why design concrete slab or wall reinforcement by hand? GSA Building saves time and money by designing reinforcement directly from the analysis results. And if steel beams and columns had to be chopped up into elements for frame analysis, the software puts them back together and designs them automatically. It even analyses how the structure interacts with the ground or predicts the footfall vibration on irregular floors or staircases, whether they’re concrete, steel, or composite.
GSA Building also integrates with BIM applications such as Revit for design coordination across the team.
Designed by engineers for engineers, GSA Building has met the demands of projects like 32 St Mary Axe in London (The Gherkin), the National Assembly for Wales in Cardiff and the CCTV building in Beijing.
There's more information available on the
Oasys Software website.
Credit: aec-apps.
















