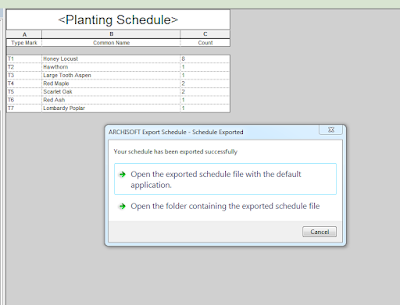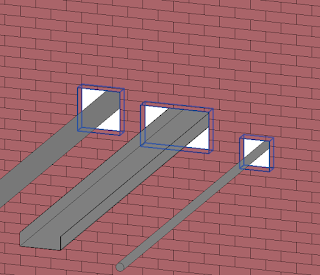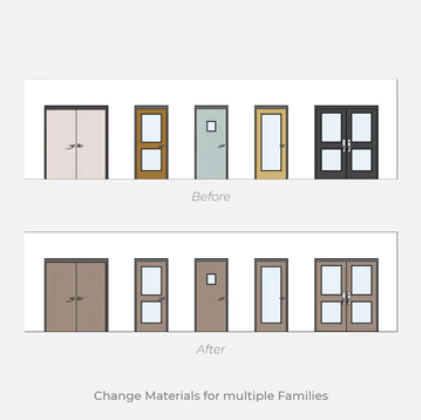It is with a heavy heart that I write today to inform you that this is the end of Revit Add-ons as a going concern. Why you may ask. I took over this site a little over a year ago as a side hustle reliant upon ad revenue. Come ad renewal time last December, we lost approximately 80% of our advertisers. Why that was likely varies. In some cases, marketing focuses simply shifted. In others, new marketing managers with different priorities were in place. Some may have even skipped renewal owing to the relationships they had with my predecessor, founding editor Tim Grimm. These relationships can sometimes take years to build, and be just as time-consuming to rekindle.
In any event, at our current ad revenue level, it simply does not make monetary sense for me to continue the site as a side-hustle. Put simply, the juice just isn't worth the squeeze.
Tim's still working for Bentley Systems so it's a no-go for him too.
So that, as they say, is that. The site will remain up, and it's apropos that our most steadfast paid advertisers, Bird Tools, Revit Works, Revolution Design, and RTV Tools, along with a few others that offer just freebies, will have their ads remain on the site in perpetuity.
Goodbye friends. Drop me a line if you feel like it.








































