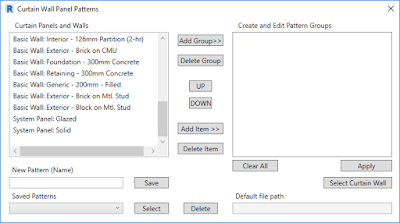From the Autodesk App Store:
The future of coordination lies in Clash Prevention.
Clash Preventor is an add-in for Autodesk® Revit® that allows the user to prevent clashes by running clash prevention tests while he/she works.
The tool automatically tests modified elements for clashes. A manual mode also exists allowing the user to check selected elements, visible in view elements, or all elements for clashes as well.
The user can filter elements by category, knowing that Revit Links and IFC links are supported by this tool as well.
When clashing elements are detected, the user is allowed to navigate and visualize clashes in 3D by automatically creating a section box around the elements, and has the ability to tile all open views when he proceeds to solve the clashes for better visualization. The built-in Clash Browser automatically generates a Clash Report that simplifies the clash resolution process, and that can be exported to an Excel compatible file format, which can be also imported later on.
This tool is a huge time saver as it prevents clashes without wasting the user's time, and because it helps reduce clashes it then reduces the time usually wasted on detecting and solving clashes through conventional clash detection tests.
The future of coordination lies in Clash Prevention.
Clash Preventor is an add-in for Autodesk® Revit® that allows the user to prevent clashes by running clash prevention tests while he/she works.
The tool automatically tests modified elements for clashes. A manual mode also exists allowing the user to check selected elements, visible in view elements, or all elements for clashes as well.
The user can filter elements by category, knowing that Revit Links and IFC links are supported by this tool as well.
When clashing elements are detected, the user is allowed to navigate and visualize clashes in 3D by automatically creating a section box around the elements, and has the ability to tile all open views when he proceeds to solve the clashes for better visualization. The built-in Clash Browser automatically generates a Clash Report that simplifies the clash resolution process, and that can be exported to an Excel compatible file format, which can be also imported later on.
This tool is a huge time saver as it prevents clashes without wasting the user's time, and because it helps reduce clashes it then reduces the time usually wasted on detecting and solving clashes through conventional clash detection tests.
































