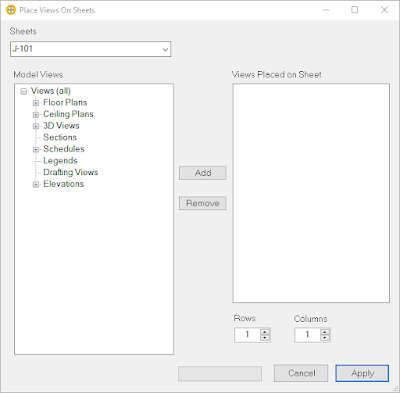From the AGACAD website:How to automatically number & mark Revit elements [WEBINAR]
Working on building projects requires a lot of attention to the details and precisely organized technical information. A lot of time is spent on repetitive tasks to sort, number, and mark dozens of elements by position, technical specification, function, and other criteria.
The architect marks door elements by type and fire classification; the structural engineer sorts and numbers beams by length and structural capacity; the manufacturer creates a schedule with all the brackets and studs sorted by type and other parameters. All of that takes many hours to do.
Although Autodesk® Revit® itself has a lot of features to manage projects and generate the requisite data and documents, it still takes up quite a lot of time to sort and mark elements. Architects and engineers who use Revit encounter issues like those below frequently. Can you relate?
A lot of repetitive manual work has to be done to calculate the position of certain element groups.
Sorting and numbering or renumbering elements requires a lot of manual work and attention, which is time-consuming – all the more so for huge projects.
Slow communication and human errors inhibit a smooth workflow.
We have a tool that really takes the pressure off your shoulders in your daily tasks, saving lots of time so that you can focus on TRUE project value. Our Sort Mark add-on for Revit makes it easy to define rules for sorting multiple elements and marking them automatically. Check it out in our live, free webinar on February 24!





































