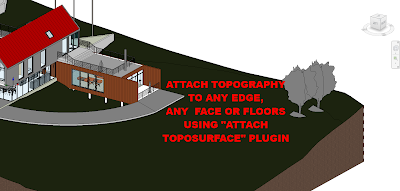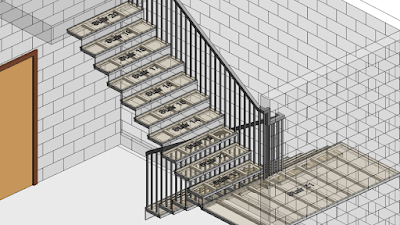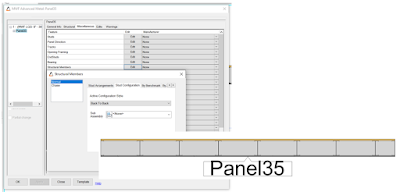Editor's Note: Revised on November 11, 2021 to replace Russian language with English.
From the Autodesk App Store:Description
Future contains a set of functions that can significantly improve the efficiency of work in Autodesk® Revit®, speed up the creation of models, as well as the release of documentation for engineers, architects and BIM specialists.
We list just a few of the 43 functions: Export to Navis, Coloring tabs, Copying sheets / parameters / legends, Marking openings, Numbering sheets, Reinforcement of walls / columns / beams, Autosizing, Override reinforcement constraints.
The main feature of the program is its constant content and optimization. The program is provided with a paid subscription. By purchasing a subscription, you get access not only to the functions created now, but also to those that we add to the program over time. No intrusive notifications, automatic updates, affordable price and simple interface. There is a 30-day trial version, as well as an educational one - a free license key is issued for students.
Advantages:
1. Saves more than 100 hours of design work
2. Versatility - a large number of optimization tools collected in one program
3. Advanced functionality for automatic reinforcement creation
4. Simple and intuitive interface
5. Automatic update
6. Trial and student versions
7. Constant technical support, communication directly with the developer
8. Affordable price






































